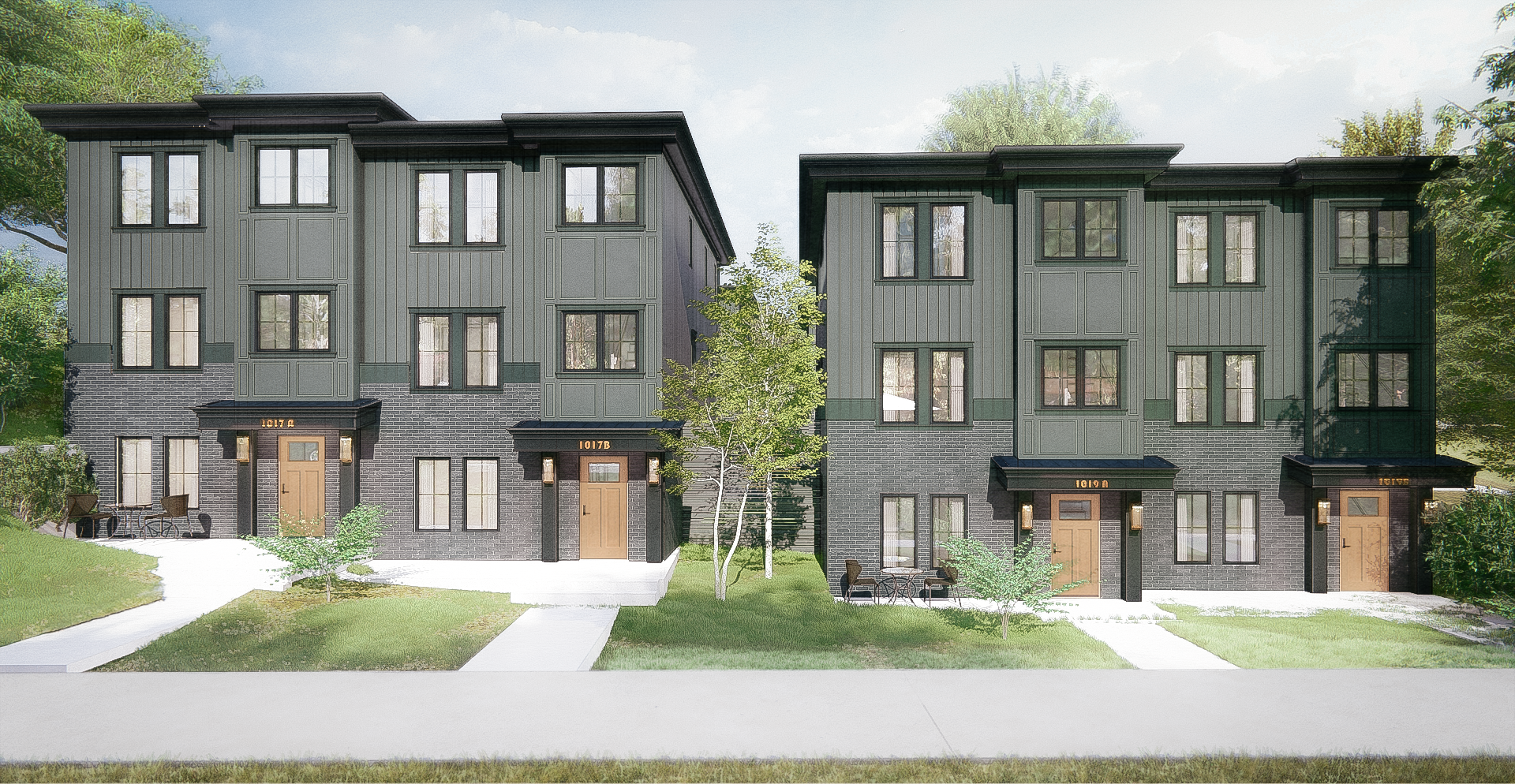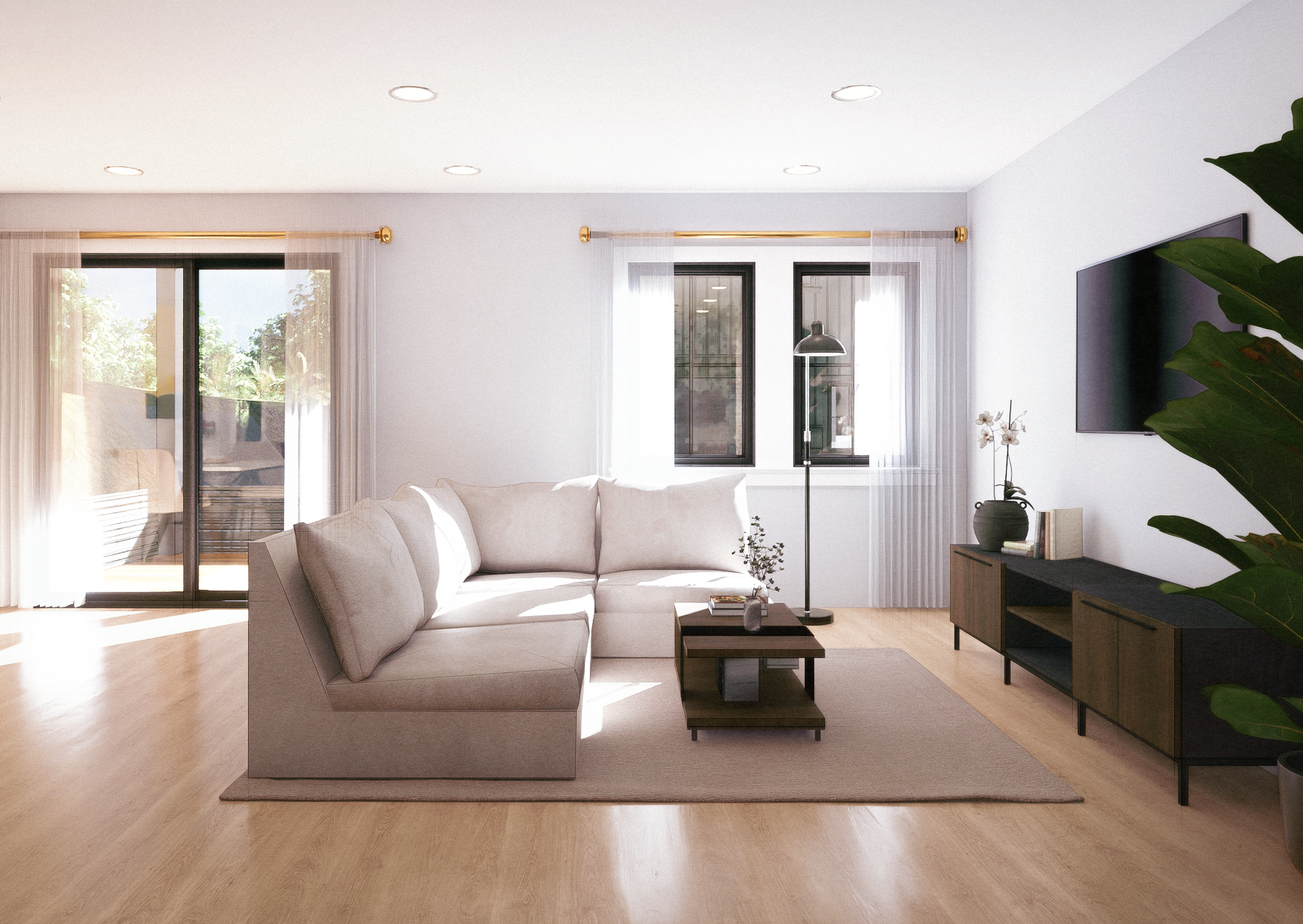Mix of Urban Housing on an Empty Lot | Durham, NC (In design now!)
TOWNHOMES | Arx Design Collaborative has partnered with a local developer and the team at Urban Durham to deliver a thoughtfully designed mix of entry-level housing to this empty lot nestled between two of the city’s historic neighborhoods.
The result is a walkable, human-scaled development where townhouses activate the main street and smaller carriage homes provide additional housing along the rear lane. This collaboration resulted in a great plan for a small multifamily development that will expand access to well-designed, attainable homes to a wider range of Durham’s citizens.
FORMS | Our team focused on place-making—designing a functional, community-oriented site plan and creating inviting spaces both inside and out. This project contributes to the city’s broader effort to address the “missing middle” and respond to ongoing housing shortages.
NATURAL LIGHT | The adjacent dining and living areas provide flexibility for hosting and relaxing, with large windows and direct access to a full-width rear deck—complete with both covered and uncovered areas for grilling and enjoying the outdoors in any weather. Horizontal wood-lath screening provides privacy while sporting details that carrying the home’s craftsmanship through to this outdoor oasis.
PRIVATE AREAS | The pallet of natural materials, matte black and brass hardware, and textured tiles create interest without undoing the calm atmosphere of the home.
CARRIAGE HOMES | Part of providing housing options is creatively offering different scales of homes for the people of Durham. The carriage style homes occupy the rear of the site, adjacent to the wooded alley.
SMART LAYOUTS + FLEXIBLE SPACES | Natural light pours into the open-concept living space through expansive windows. The partially open galley kitchen is efficient and elegant — designed for both daily life and entertaining — and flows easily into a flexible great room.














